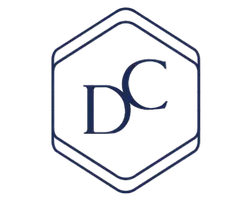6 Beds
5 Baths
4,152 SqFt
6 Beds
5 Baths
4,152 SqFt
Key Details
Property Type Single Family Home
Sub Type Single
Listing Status Active
Purchase Type For Sale
Square Footage 4,152 sqft
Price per Sqft $589
Subdivision Fla Fruit Lands Co Sub 1
MLS Listing ID F10507479
Style Pool Only
Bedrooms 6
Full Baths 5
Construction Status Resale
HOA Y/N No
Year Built 2000
Annual Tax Amount $23,991
Tax Year 2024
Lot Size 1.230 Acres
Property Sub-Type Single
Property Description
Location
State FL
County Broward County
Area Davie (3780-3790;3880)
Zoning A-1
Rooms
Bedroom Description 2 Master Suites,Master Bedroom Ground Level
Other Rooms Storage Room
Interior
Interior Features Kitchen Island, Fireplace, Volume Ceilings
Heating Electric Heat
Cooling Ceiling Fans, Central Cooling
Flooring Ceramic Floor, Other Floors, Tile Floors
Equipment Automatic Garage Door Opener, Dishwasher, Disposal, Electric Water Heater, Gas Range, Natural Gas, Refrigerator, Self Cleaning Oven, Smoke Detector, Washer
Exterior
Exterior Feature Deck, Extra Building/Shed, Fence, Fruit Trees, High Impact Doors
Parking Features Attached
Garage Spaces 2.0
Pool Below Ground Pool, Concrete, Hot Tub
Water Access N
View Garden View
Roof Type Barrel Roof
Private Pool Yes
Building
Lot Description 1 To Less Than 2 Acre Lot
Foundation Concrete Block Construction
Sewer Septic Tank
Water Well Water
Construction Status Resale
Schools
Elementary Schools Griffin
Middle Schools Pioneer
High Schools Cooper City
Others
Pets Allowed Yes
Senior Community No HOPA
Restrictions No Restrictions
Acceptable Financing Cash, Conventional
Membership Fee Required No
Listing Terms Cash, Conventional
Pets Allowed Horses Allowed







