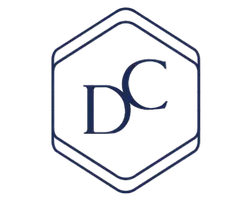5 Beds
3 Baths
3,187 SqFt
5 Beds
3 Baths
3,187 SqFt
OPEN HOUSE
Sat Jul 19, 12:00pm - 3:00pm
Sun Jul 20, 1:00pm - 4:00pm
Key Details
Property Type Single Family Home
Sub Type Single Family Detached
Listing Status Coming Soon
Purchase Type For Sale
Square Footage 3,187 sqft
Price per Sqft $345
Subdivision Boca Isles South
MLS Listing ID RX-11107316
Bedrooms 5
Full Baths 3
Construction Status Resale
HOA Fees $330/mo
HOA Y/N Yes
Year Built 1996
Annual Tax Amount $6,610
Tax Year 2016
Property Sub-Type Single Family Detached
Property Description
Location
State FL
County Palm Beach
Area 4860
Zoning RTS
Rooms
Other Rooms Attic, Cabana Bath, Laundry-Inside, Laundry-Util/Closet, Storage
Master Bath Dual Sinks, Mstr Bdrm - Ground, Separate Shower, Separate Tub
Interior
Interior Features Entry Lvl Lvng Area, Foyer, Pantry, Split Bedroom, Volume Ceiling, Walk-in Closet
Heating Central, Electric
Cooling Central, Electric
Flooring Carpet, Laminate
Furnishings Unfurnished
Exterior
Garage Spaces 3.0
Community Features Gated Community
Utilities Available Cable, Public Sewer, Public Water
Amenities Available Basketball, Bike - Jog, Billiards, Clubhouse, Community Room, Fitness Center, Game Room, Pool, Sauna, Sidewalks, Tennis
Waterfront Description None
Exposure East
Private Pool Yes
Building
Story 2.00
Foundation CBS
Construction Status Resale
Schools
Elementary Schools Sunrise Park Elementary School
Middle Schools Eagles Landing Middle School
High Schools Olympic Heights Community High
Others
Pets Allowed Yes
Senior Community No Hopa
Restrictions Lease OK w/Restrict,Other
Acceptable Financing Cash, Conventional, VA
Horse Property No
Membership Fee Required No
Listing Terms Cash, Conventional, VA
Financing Cash,Conventional,VA
Pets Allowed No Restrictions
Virtual Tour https://www.propertypanorama.com/10933-Bal-Harbor-Drive-Boca-Raton-FL-33498/unbranded






